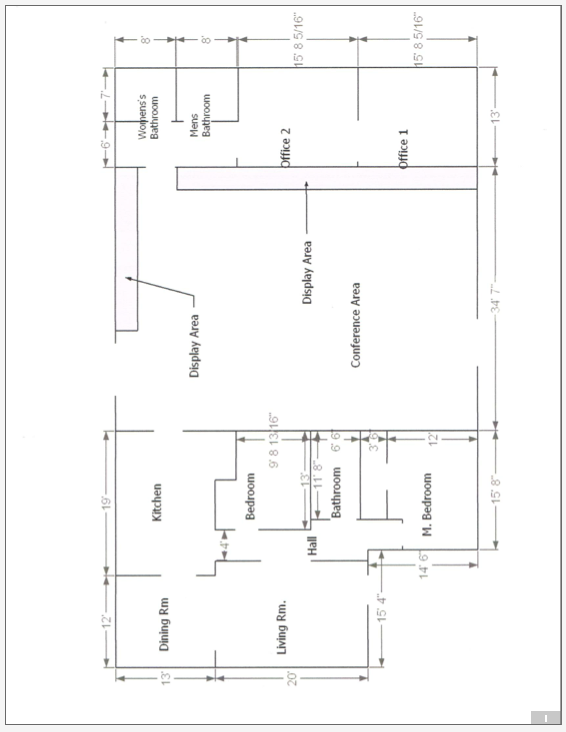GEE Sac Mariposa Street Project
March 1st, 2012 categories: GEE Sac
 Mariposa Project
Mariposa Project
Photo History and Floor Plan
Use viewer below for a PDF presentation of photographs on the Citrus Heights Mariposa Street project.
[issuu viewmode=presentation layout=http%3A%2F%2Fskin.issuu.com%2Fv%2Fdark%2Flayout.xml showflipbtn=true documentid=120301151341-c7a7120b28724762aa5cf5901dc222c8 docname=mariposa_demo.. username=djr5650 loadinginfotext=Mariposa%20Demo showhtmllink=true tag=gee%20sac width=600 height=475 unit=px]








 By Dave Robinson
By Dave Robinson By Jack Frost
By Jack Frost By Andrew Martinez
By Andrew Martinez By Debra Little
By Debra Little